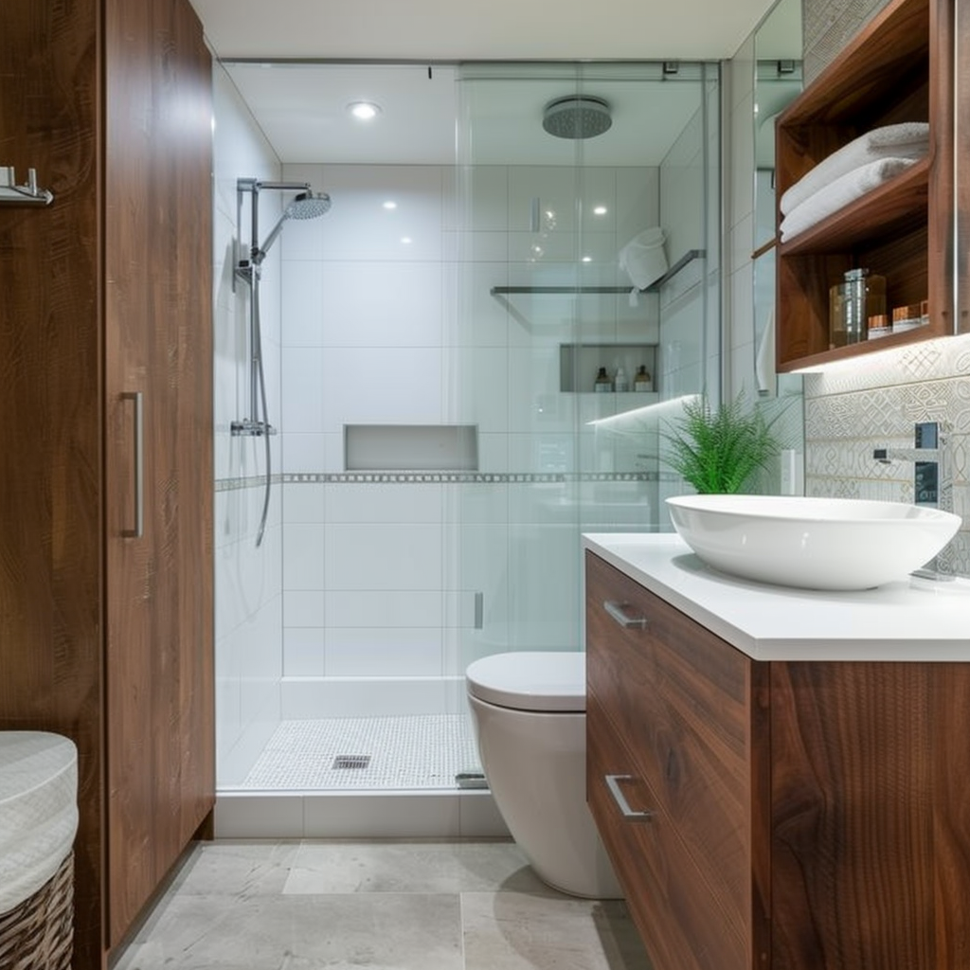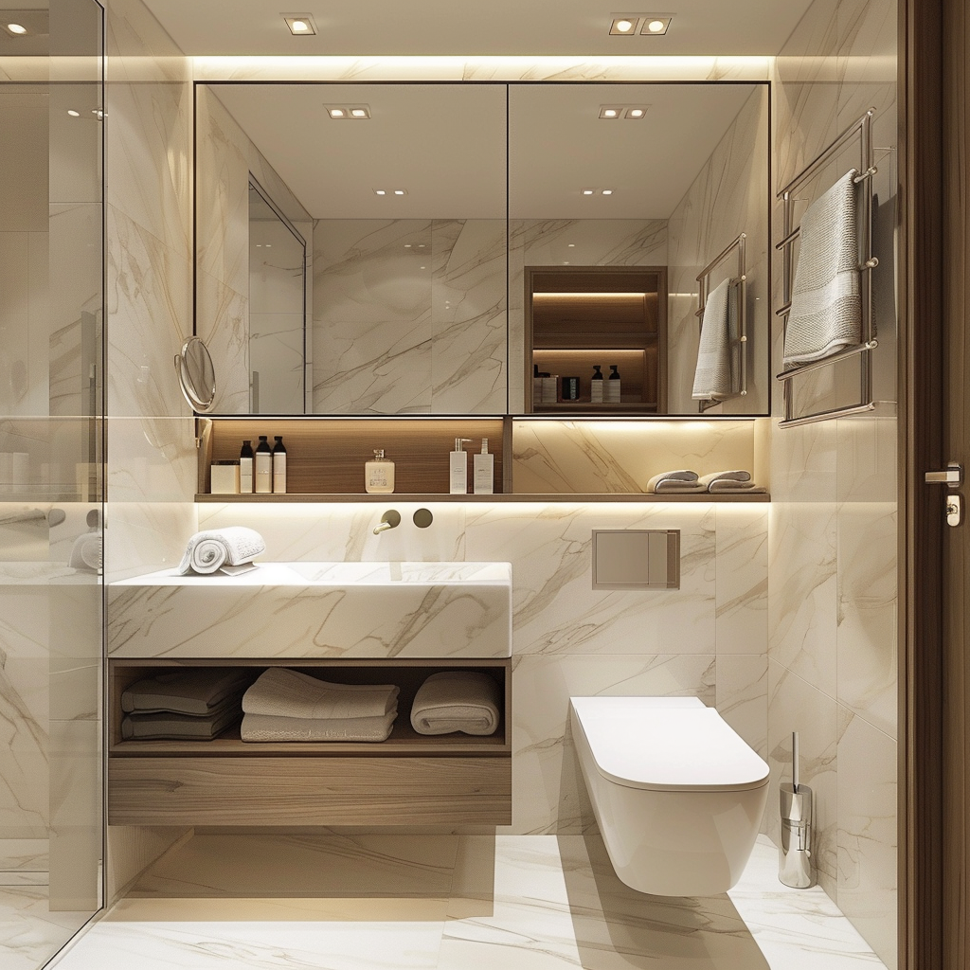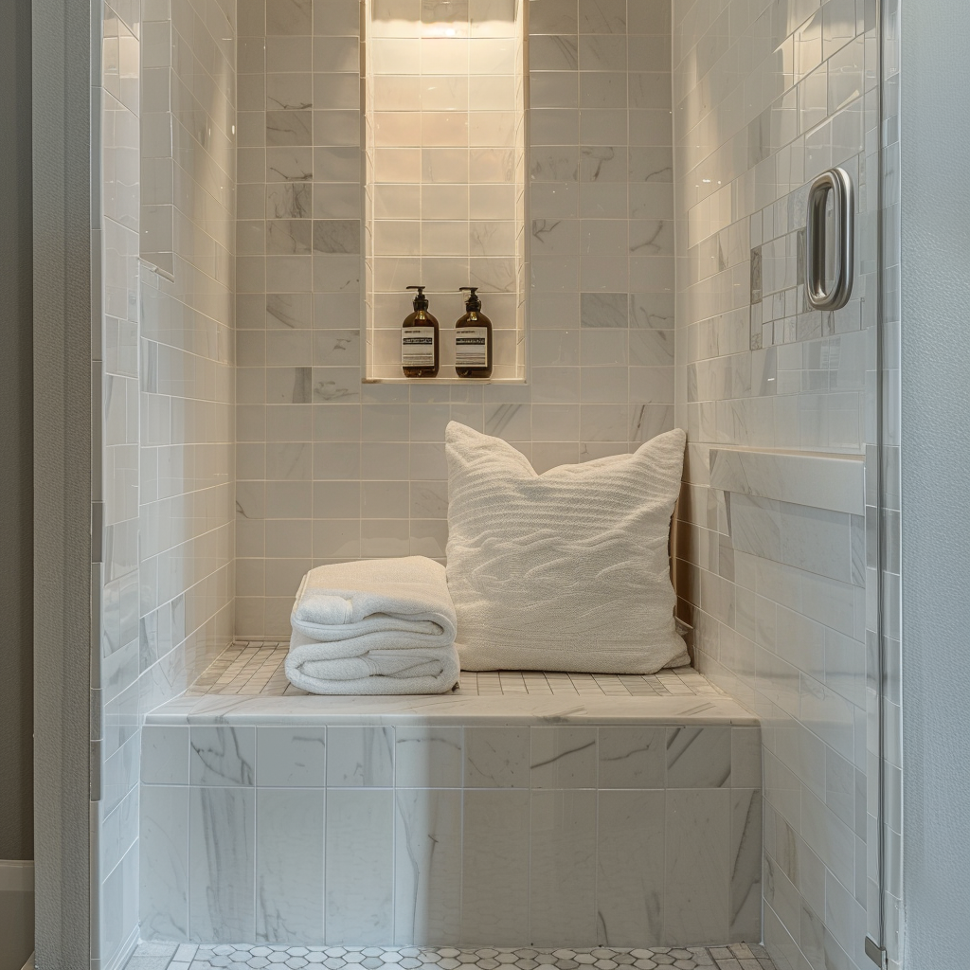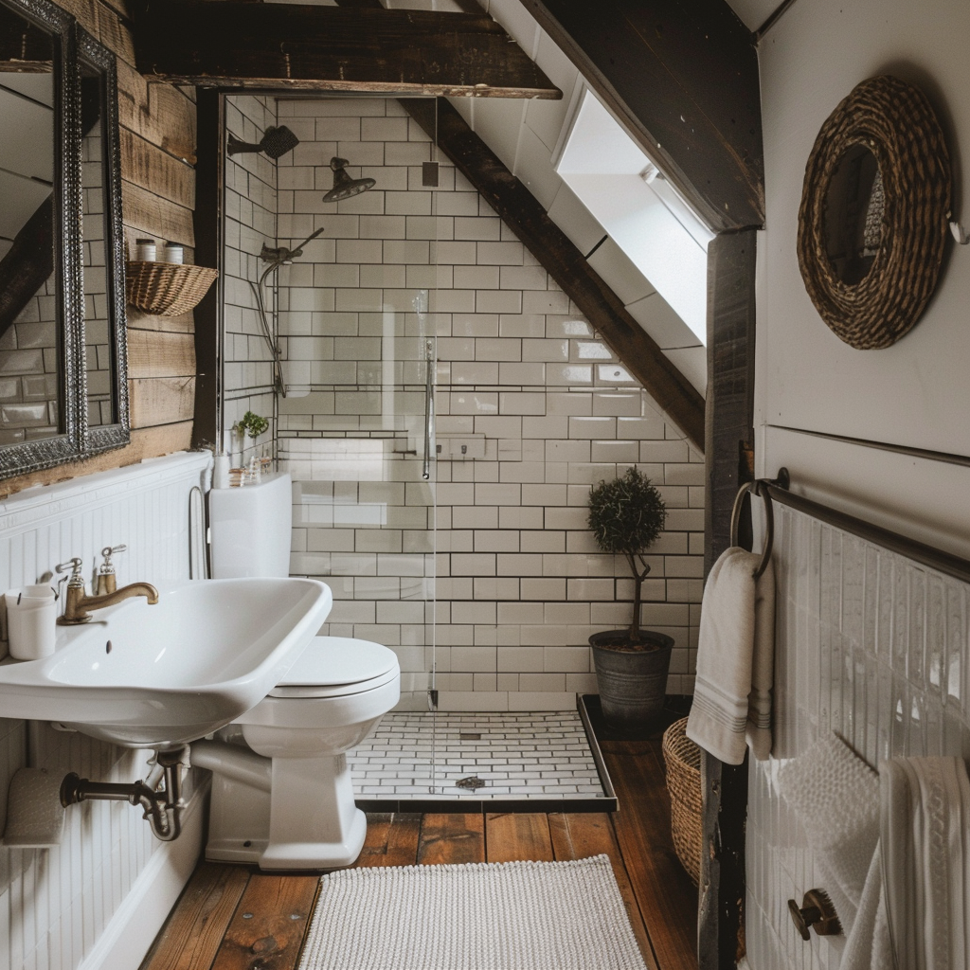Design Ideas for Small Bathrooms
When it comes to small bathrooms, the challenge lies in making the most out of the limited space without compromising on aesthetics or functionality. Whilst I don’t have this issue currently, my previous homes had the bare minimum footprint for a bath, toilet and basin. I’ve also had a client who had no option but to remove a bath to fit in a walk in shower and another who wanted a bigger shower cubicle and no option to increase square footage.
Here are some interior design ideas that can help make the most of your small bathroom:
Dramatic white and black bathroom with floating vanity to give the impression of more space by showing more floor
Prioritise Functionality
· Start by assessing your daily needs in the bathroom. Identify essential fixtures and features to ensure optimal functionality within the limited space. Do you do your make up in there or is simply a place to get showered?
· Invest in space-saving fixtures such as wall-mounted toilets, floating vanities, and corner sinks and showers to maximise floor space and create a more open feel. A corner shower tray can give more space than a conventional square one and still leave a decent amount of floorspace.
· Consider installing a shower niche or shelving unit to keep toiletries organised and easily accessible without cluttering countertops or shower trays.
· Use a pocket/sliding door to give extra floor space.
Opt for Light Bright Colours
· Lighter colours such as whites, creams, and soft pastels can visually expand a small bathroom, making it feel more spacious and airy.
· Utilise glossy tiles, wall panels or mirrored surfaces to reflect light and create the illusion of depth.
· If you prefer darker hues, incorporate them as accents or in small doses to add contrast without overwhelming the space.
Embrace Vertical Storage Solutions
· Take advantage of vertical space by installing tall cabinets or shelving units to store towels, toiletries, and other bathroom essentials.
· Consider incorporating recessed storage options such as built-in shelves, shower nooks or cabinets to maximize storage without protruding into the room.
Love how luxurious a small bathroom can be with marble tiles, large mirror and good lighting!
AI generated design by Nicky Marcus Designs
Mirrors add depth
· Mirrors are a small bathroom's best friend, as they can instantly make the space appear larger and more open.
· Opt for a large, strategically placed mirror to reflect light and create the illusion of depth.
· Consider installing mirrored cabinet doors to combine storage functionality with visual expansion.
Choose Multi-Functional Fixtures
· Look for multi-functional fixtures that serve more than one purpose to maximise efficiency in a small space.
· Consider a combination bath/shower unit or a shower with a built-in bench to save space while adding versatility.
· Explore innovative solutions such as heated towel rails that not only keep towels warm but also act as space-saving vertical elements.
I love the warm tones in this marble and teak vanity
AI generated design by Nicky Marcus Designs
Pay Attention to Lighting
· Adequate lighting is essential in any bathroom, especially a small one, to create a bright and inviting atmosphere.
· Incorporate a mix of overhead lighting, task lighting, and ambient lighting to ensure functionality and ambiance.
· Install dimmer switches to adjust lighting levels according to your needs and mood.
Bathroom which makes the most of it’s small cramped space
AI generated design by Nicky Marcus Designs
With thoughtful planning and strategic design choices you can make the most of a small bathroom. By prioritising functionality, embracing light and bright colours, maximising vertical storage, harnessing the power of mirrors, choosing multi-functional fixtures and paying attention to lighting, you can make a small space work hard and have a bathroom that meets all your needs.







