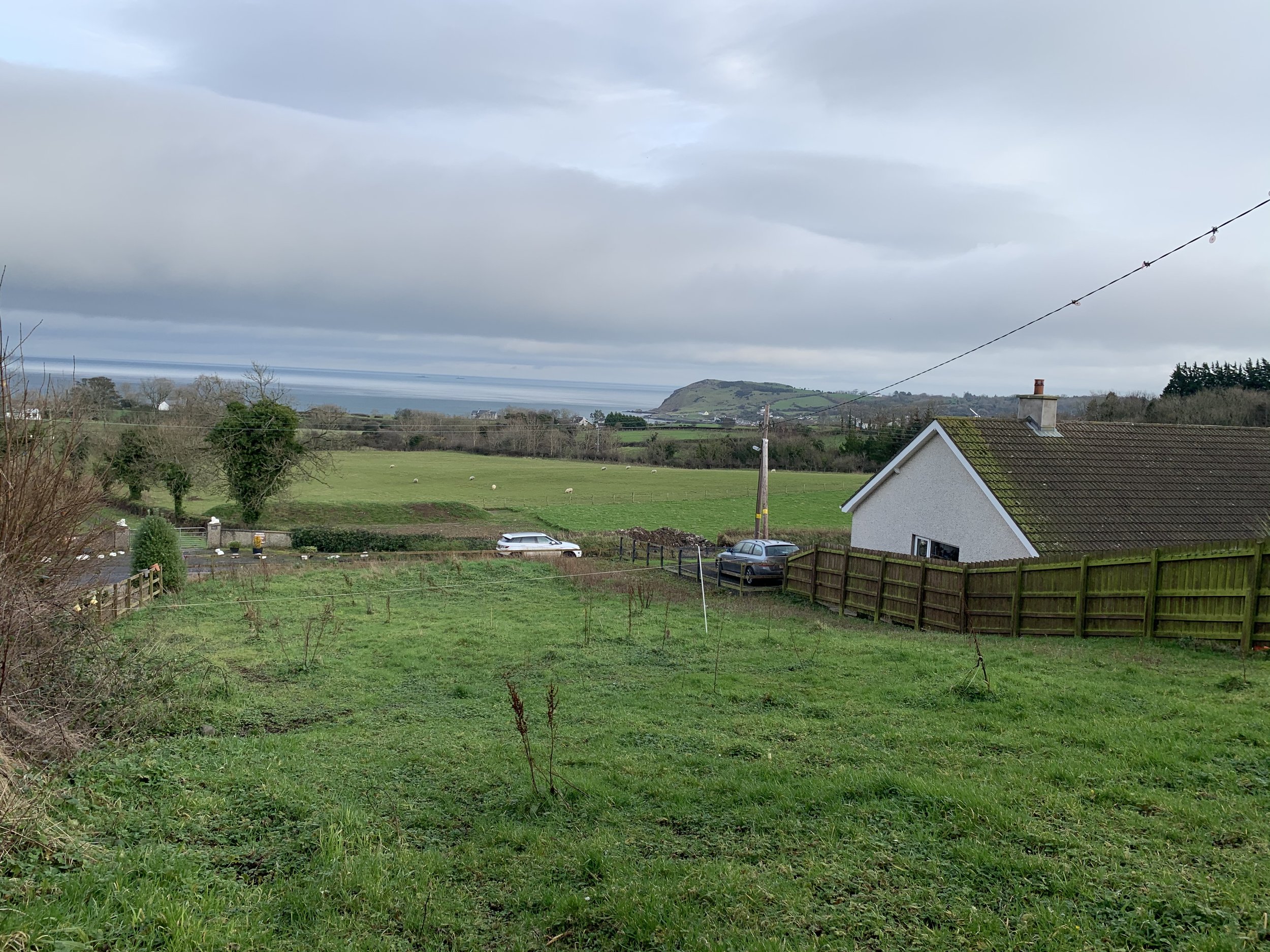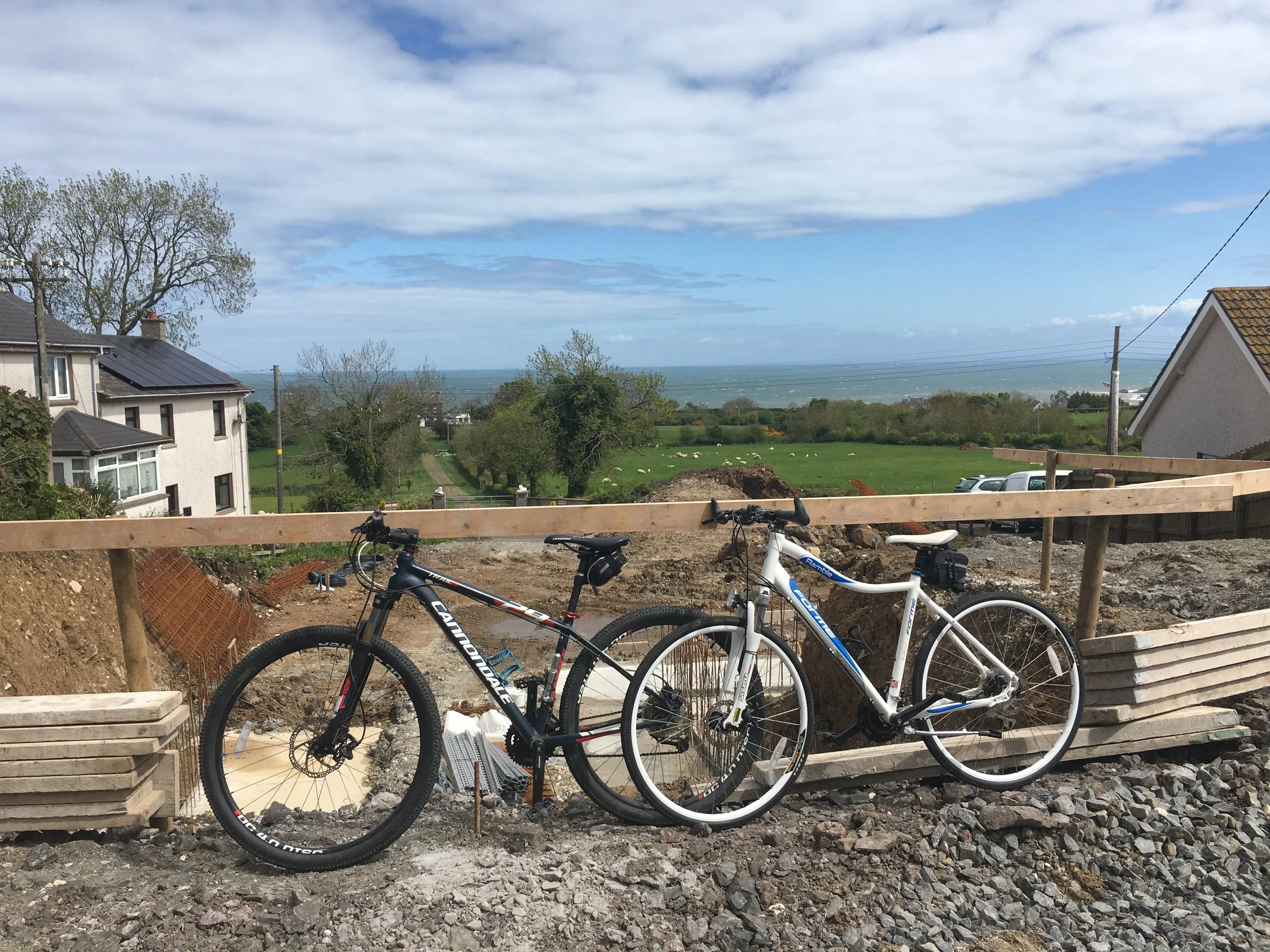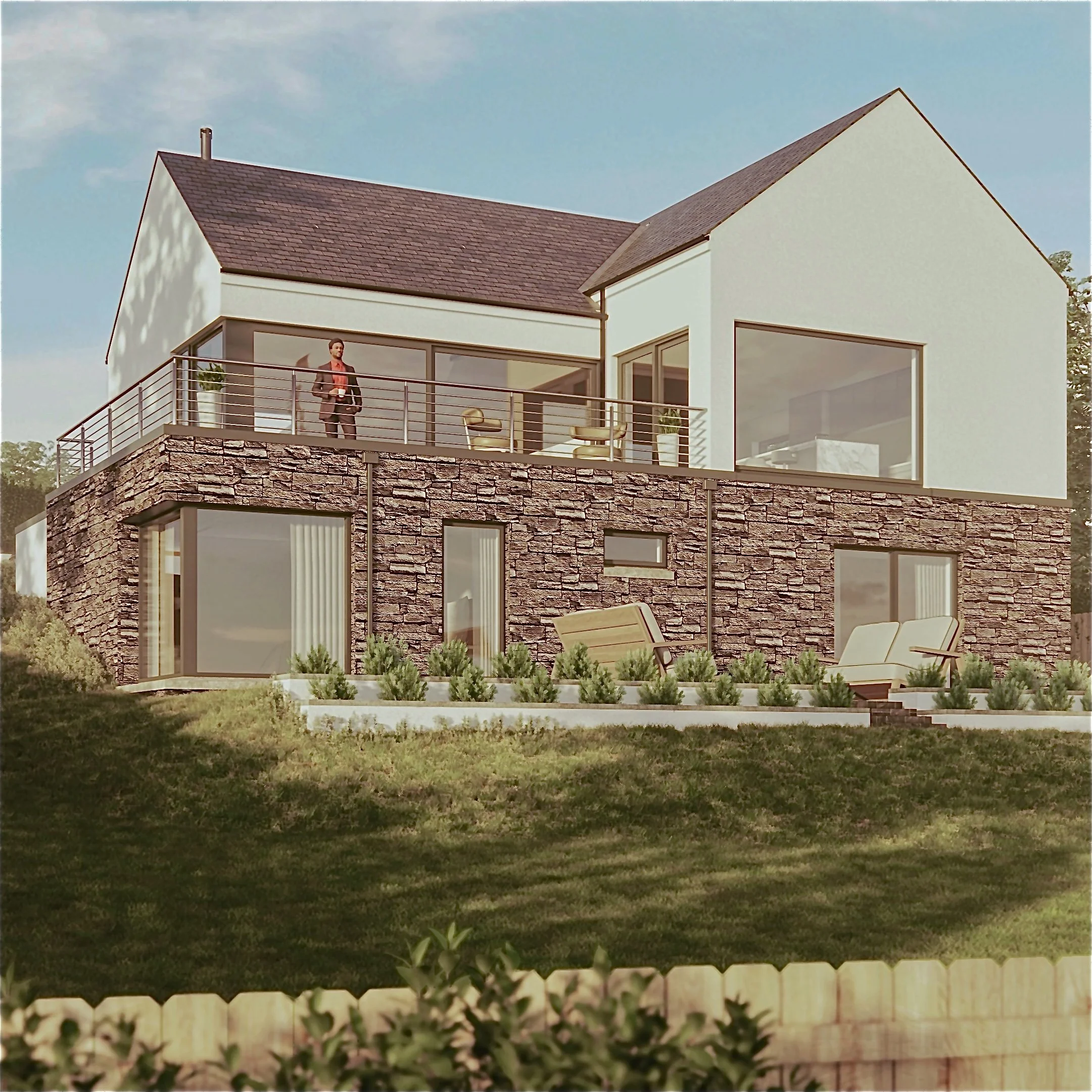Why self build?
I get asked this all the time. When we put our last house on the market everyone was horrified. ‘Why?’ they asked. ‘Sure you have everything you need here!’ or ‘You’ve put so much into it why move? and ‘It’s in a great location, why are you moving further away?’
Well, the house we were in, whilst it was lovely, it just wasn’t working for us as a family. There were rooms we didn’t use and the room we used all the time was too small for all of us to sit in and be comfortable. Whilst we had gorgeous views we were never in the rooms that had the best views. It was also getting to the stage when we would have had to start spending money on the house again, as there were signs of wear and tear in the ensuite and as we had extended the kitchen, by knocking down a wall, the kitchen needed a replan as well.
We were also keen to have a more energy efficient house, but, the main reason was, we have always wanted to build. It was our 3rd home and we had always added value to our homes, by extending or renovating, so self building was the natural progression in our minds.
Our building site before work began
We had looked at sites years ago at the height of the market, but had lost out to cash buyers (aka builders) but I still kept an eye out on local estate agents pages. Then, in 2017, I spotted a site in an area that we had always liked, that was still handy to the town and schools etc. It was in a great location, a mile from a beach and shop, close to beautiful walks and a pub! It was also in an elevated position with sea views and perfect for building a modern upside down house.
So we went for it and were delighted when our offer was accepted. We were fortunate to be able to arrange a capital raiser on our existing mortgage to pay for the site, as not all mortgage companies will lend money to purchase a site. This meant we didn’t have to sell straight away and gave us the time to work with our architects to design the house that met all our needs.
We thought of the pros and cons of the properties we have lived in and wrote down our wish list of what we would love if money was no object. The key thing was to have everything we liked about our existing house and then make improvements on what we didn’t like.
We also had to take into consideration:
the site being on a slope,
how to make the design of the house make the most of the view,
the sun position throughout the day , and
privacy (we have neighbours).
There were obviously compromises, one being I didn’t get a pantry (first world problems and all that). Ironically, despite the house being almost 3000 sq feet, we just couldn’t get a pantry fitted in due to the shape of the house and the open plan area. We also went over budget (I’ll talk about that in another blog) so didn’t get all the work done that we wanted to do and that’s still ahead of us.
Visit to the building site in March 2020
We have now been living in the house two years and whilst there is still a tonne of stuff to do and we need a lottery win to get it done, we are glad we did it. We sometimes look back and think of the sacrifices we’ve made, missing out on family holidays, time spent with the kids and days out with friends, but thankfully we think it was worth it.
Architects render of our home
If you are thinking of self building or taking on a big renovation just be prepared for the amount of time that is needed to devote to a project like this. Even if you can employ a builder or project manager to run the site, you will still have so many decisions to make (and I don’t just mean pick a kitchen etc), you will be surprised how much time it takes. But as long as you’re prepared and you find ways to cope with the stress of it all, it is definitely worth it in the end.





